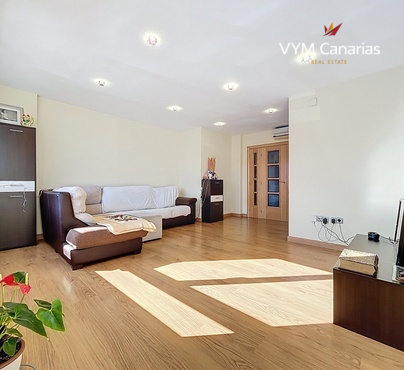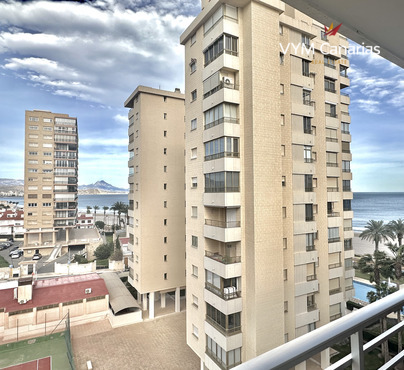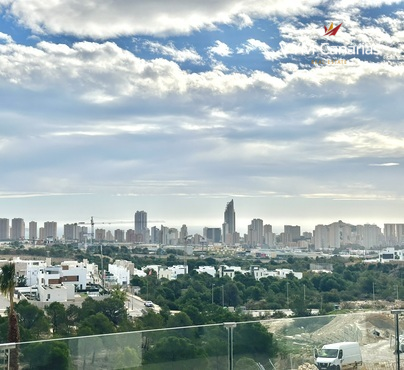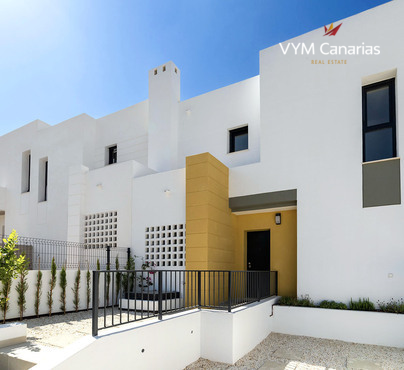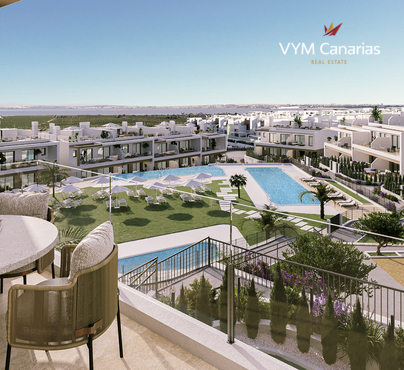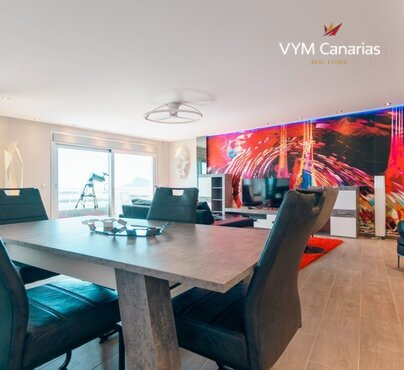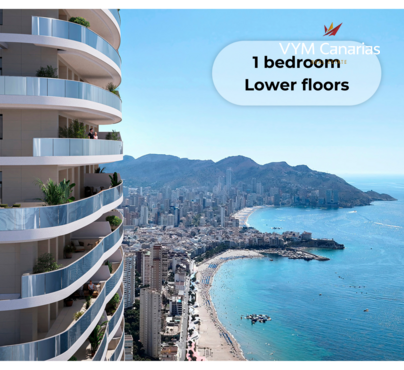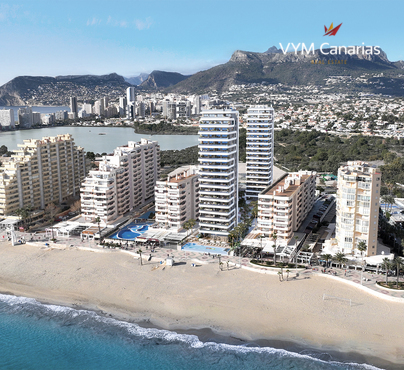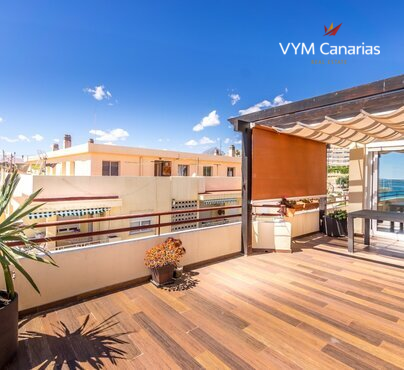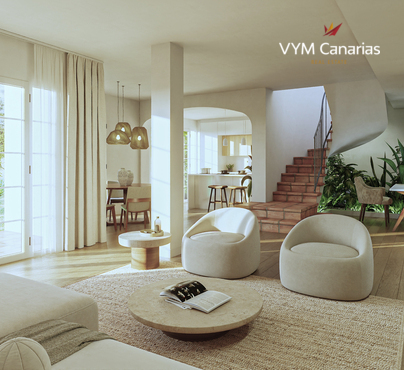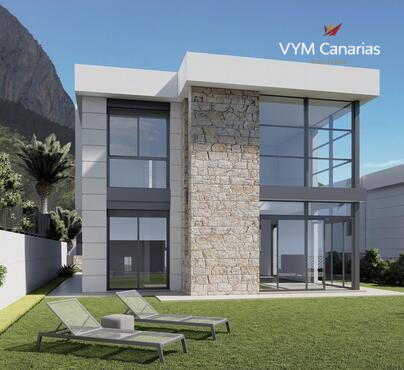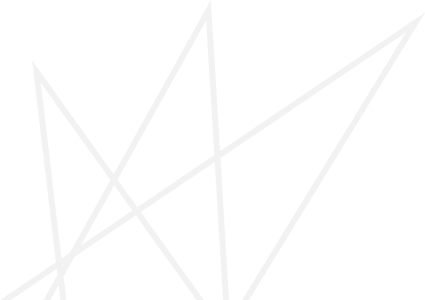House / Villa Zona l’Olla, Altea
€ 485.000
Description

Total Area:
201 m2

Living Area:
201 m2

Plot Area:
1500 m2

Bedrooms:
4

Bathrooms:
4

Storage room:
1

Wardrobe:
3

Garage:
1

Private garden:
Yes
This beautiful chalet, located in Altea, sits on a large 1,500 m² plot and is distributed over two floors, offering spacious interiors and exteriors. With a built area of 201 m², the property features 4 bedrooms and 4 bathrooms in total, making it ideal for a large family or those who enjoy hosting guests. On the ground floor, you will find a bright living-dining room with a fireplace, which provides direct access to the outdoor area. Additionally, the kitchen is spacious and fully equipped, perfect for culinary enthusiasts. This floor also includes a full bathroom and a large bedroom. The first floor houses three more generously sized bedrooms and two additional bathrooms. From this level, you can access a large terrace that receives plenty of natural light and offers the perfect space to relax and enjoy the Mediterranean climate. The outdoor area of the property is designed to make the most of the surroundings. It features a charming summer kitchen, ideal for outdoor gatherings, as well as an exterior bathroom and two small storage rooms. The landscaped areas surrounding the home provide a peaceful and pleasant environment. The chalet also includes a closed garage, and there is additional space on the plot to park several vehicles. Thanks to its south-facing orientation, the property enjoys excellent natural light throughout the day. Built in 1993, it is in good condition and equipped with an individual heating system. Located in a quiet area, very close to Albir and Altea, this villa is an excellent option for those seeking a relaxed lifestyle on the Costa Blanca.
Type: House / Villa
| Energy rating scale | Energy Consumption, kW h / m2 year | CO2 emissions kg CO2 / m2 year |
|---|---|---|
|
Amore
efficient |
||
|
B
|
||
|
C
|
1 | 1 |
|
D
|
||
|
E
|
||
|
F
|
||
|
Gless
efficient |
Similar Properties
- Bedrooms:3
- Total Area:179
- Living Area:157
Apartment TM Tower, Playa de Poniente, Benidorm
Ref. ID: VS1743P
from 525.000 €
- Bedrooms:1
- Total Area:85
- Living Area:62
- Bedrooms:2
- Total Area:112
- Living Area:-
- Bedrooms:3
- Total Area:110
- Living Area:60
Townhouse – Half House Golf Bahía, Finestrat
Ref. ID: VS1661P
750.000 € Gift
- Bedrooms:5
- Total Area:200
- Living Area:316
- Plot Area:212
- Bedrooms:3
- Total Area:145
- Living Area:130
- Plot Area:426
- Bedrooms:4
- Total Area:149
- Living Area:149
- Plot Area:160
- Total Area:1080
- Living Area:-
- Plot Area:1080





















