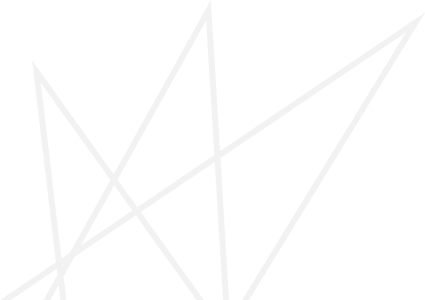House / Villa L’Albir, Alfaz del Pi
€ 1.150.000
Description

Total Area:
339 m2

Living Area:
339 m2

Plot Area:
478 m2

Bedrooms:
3

Bathrooms:
3

Terrasse:
1

Garage:
1

Private garden:
Yes

Private pool:
Yes
Newly built villa located in the urban core of Albir, just a 15-minute walk from the beach. The design aims to engage with light and create versatile spaces. The interior consists of a continuous space of 83m2 without interruptions, connecting the living room, dining area, and kitchen to the main terrace facing southwest, where the pool is located. The ground floor also includes a covered garage, toilet, and laundry room with direct access to the exterior. The first floor features three spacious bedrooms, an integrated bathroom, and direct connection to the main terrace. Additionally, there is a 90m2 basement with natural lighting and ventilation, offering endless possibilities for the future owners. The exterior of the house is designed as a vegetal backdrop, providing an interior oasis and creating its own ecosystem. Distinctive floor coverings, including ceramic tiles, grass, and wooden slats, subtly differentiate the different areas on the same level. The pool is seamlessly integrated into the width of the house, suitable for both sports and recreational use. The outdoor area features a sunken terrace section, providing light to the basement and creating a space with enhanced privacy.
Type: House / Villa
Label: Elite real estate
Similar Properties
- Total Area:50
- Living Area:43
- Total Area:350
- Living Area:300
Townhouse – Half House Balcón de Finestrat – Terra Marina, Finestrat
Ref. ID: VS1445D
from 420.000 €
- Bedrooms:3
- Total Area:198
- Living Area:167
- Plot Area:223
House / Villa Bonalba-Cotoveta, Mutxamel
Ref. ID: VS1410D
395.000 €
- Bedrooms:3
- Total Area:105
- Living Area:80
- Plot Area:232
House / Villa Balcón de Finestrat – Terra Marina, Finestrat
Ref. ID: VS1376D
750.000 € Gift
- Bedrooms:3
- Total Area:200
- Living Area:196
- Plot Area:564
Apartment Plans – Gasparot, Area de la Vila Joiosa / Villajoyosa
Ref. ID: VS1363D
from 299.900 €
- Bedrooms:3
- Total Area:88.7
- Living Area:88
House / Villa Golf Bahía, Finestrat
Ref. ID: VS1345D
1.250.000 €
- Bedrooms:3
- Total Area:404
- Living Area:404
- Plot Area:622
House / Villa Benimeit-Tabaira, Moraira
Ref. ID: VS1275D
1.675.000 €
- Bedrooms:4
- Total Area:754
- Living Area:544
- Plot Area:1046





















































